Materialized building.
The property in question is a double-facade Victorian home that has been designated a Grade 2 listed building. Attached to the house is a disused cattle barn, and beyond that, a ruin - a former parchment factory that has since been designated as a monument. Initially, the client had wanted to demolish the ruin, viewing it as a constraint rather than an asset that could be celebrated with a well-thought-out intervention.
Working alongside Will Gamble Architects, we proposed a "building within a building" approach, using a palette of honest materials that were both cost-effective and sustainable, while referencing the history of the site and the surrounding rural context. For the exterior, we utilized corten steel, oak, and reclaimed brick, while the extension was constructed primarily from upcycled materials found on-site. This allowed the proposal to blend with its surroundings in a delicate manner.
Internally, we exposed the structural beams of the existing cattle barn and the steel construction of the new parts. We re-marked and limewashed the stone walls, creating a variegated effect, and a concrete plinth was poured across the base to create a monolithic structure. We also designed a contemporary kitchen that juxtaposes the ruin's disorderly nature, continuing the theme of a modern intervention set in a historical context.
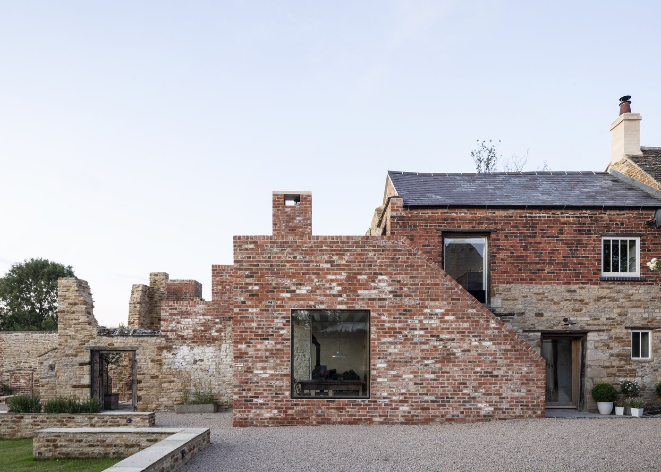

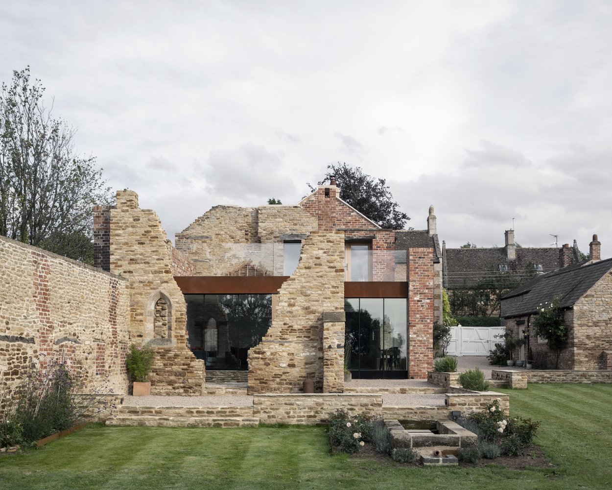
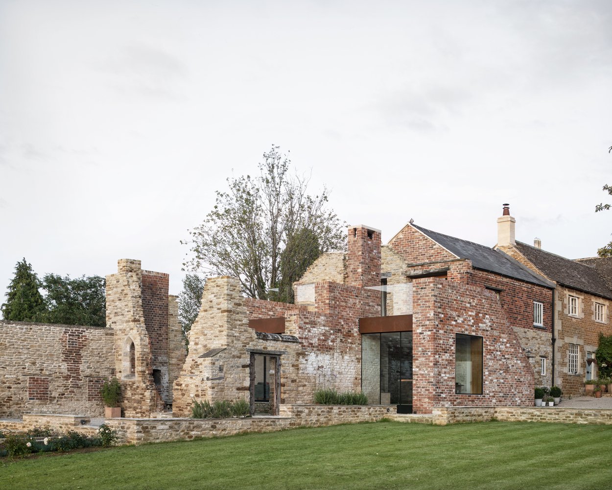
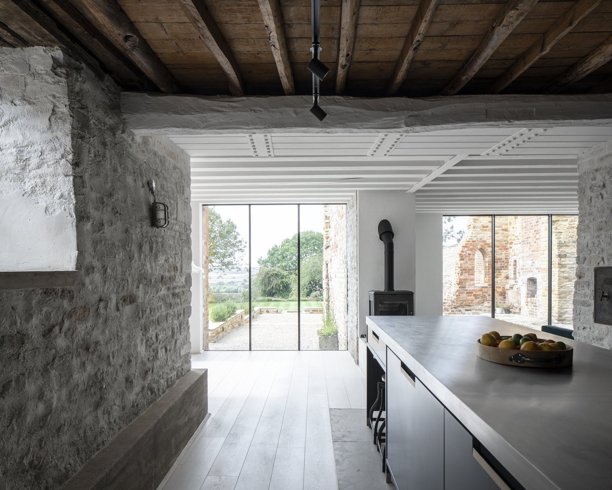
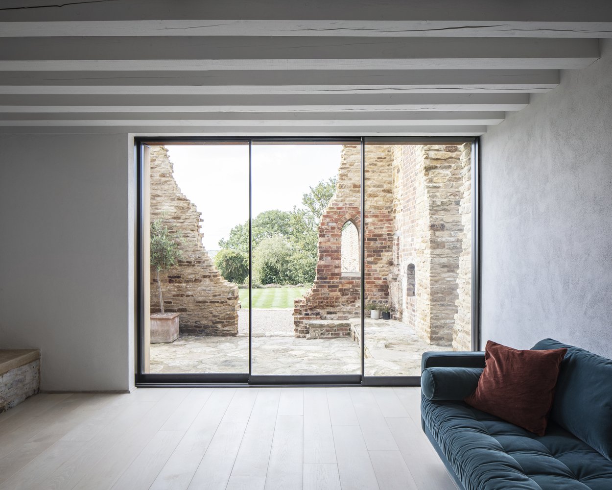
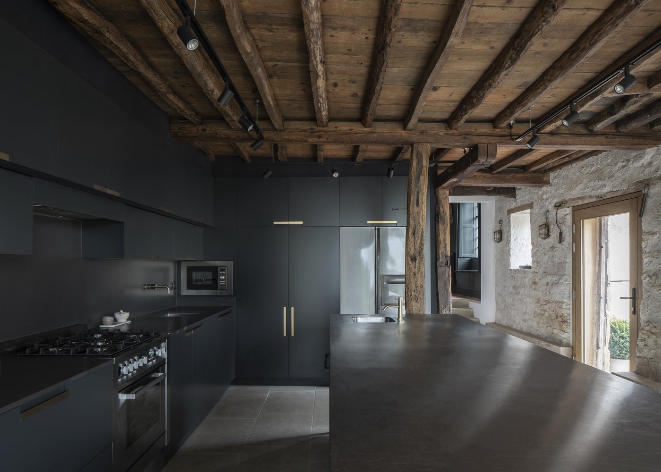
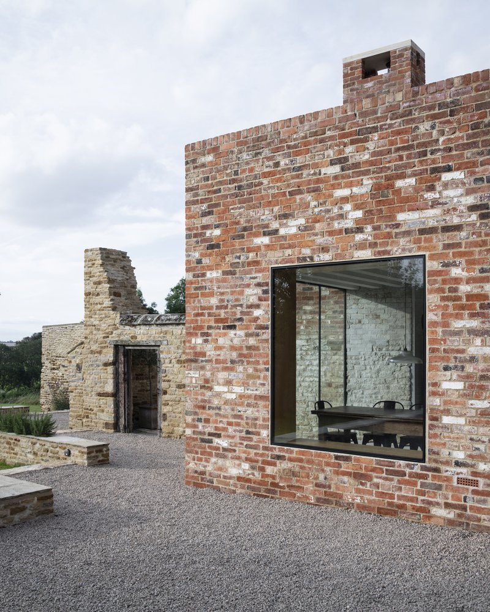
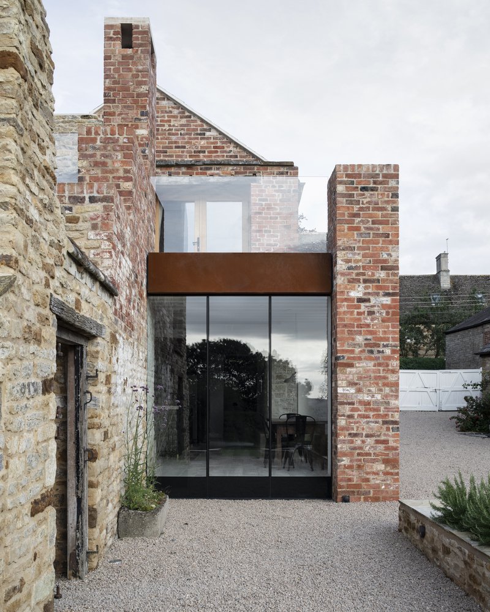
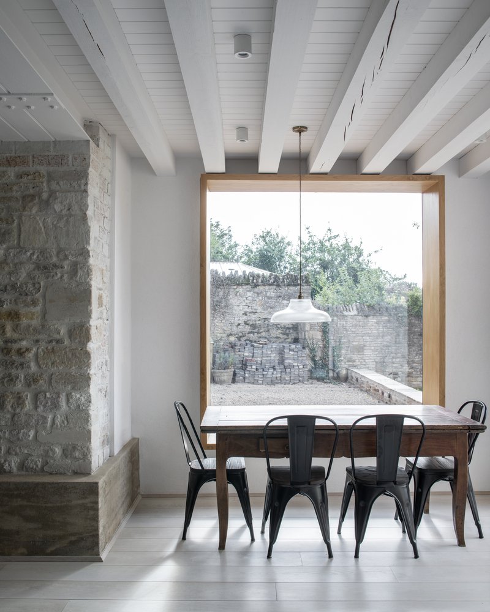
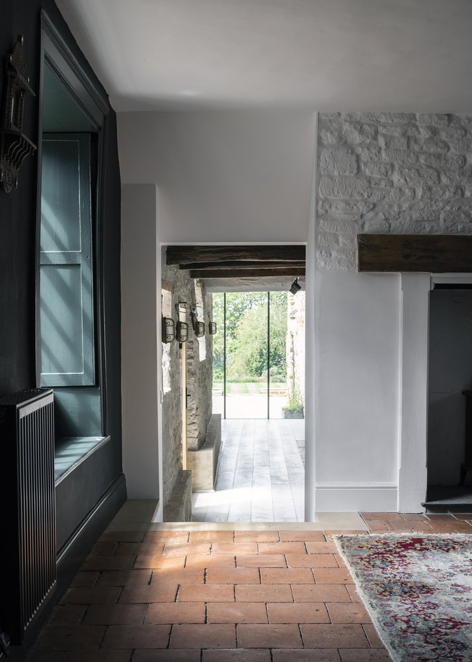
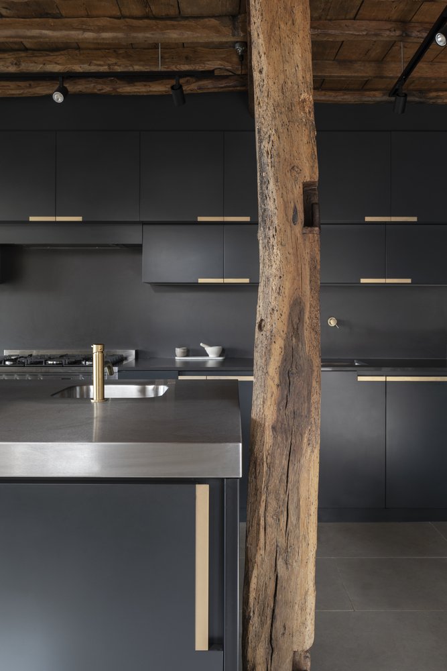
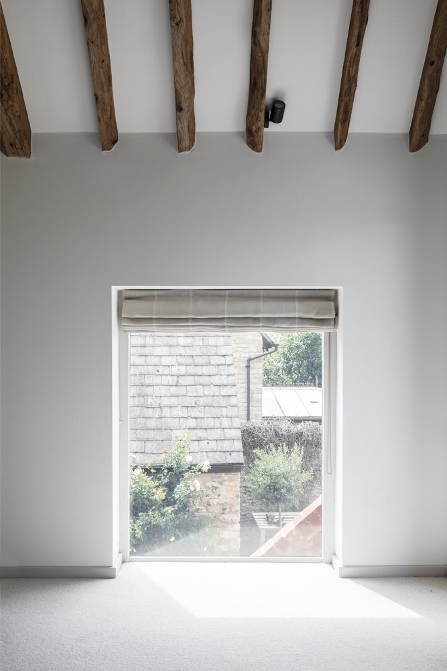

Materialized building.
United Kingdom
August 2019
Will Gamble Architects
